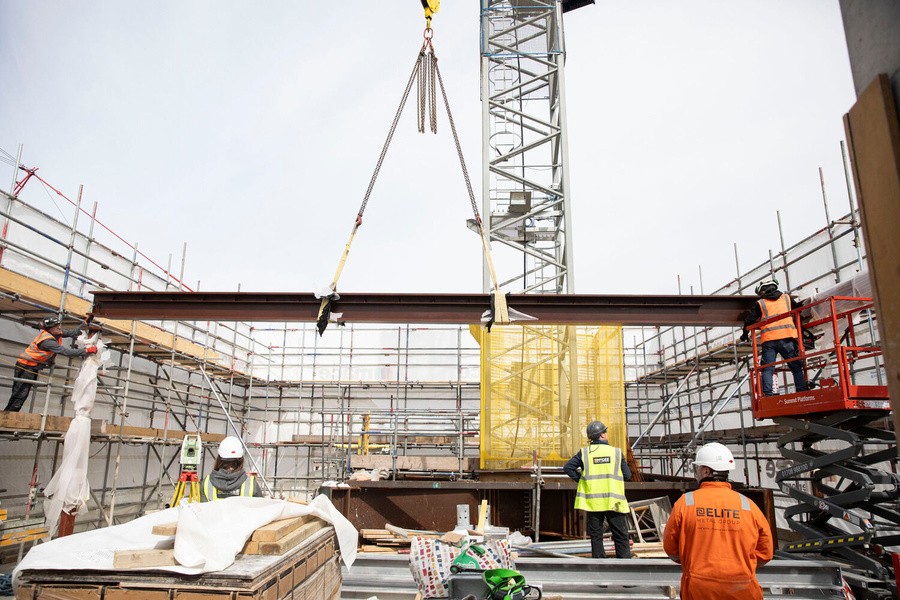25 HANOVERSQUARE.
PIONEERING SUSTAINABLE CONSTRUCTION IN CENTRAL LONDON.
CLIENT: MORGAN CAPITAL
STATUS: COMPLETE
LOCATION: MAYFAIR
The full reclad and extension of an early 2000s RC framed building situated in the heart of Mayfair.
In the heart of London’s Mayfair district, 25 Hanover Square was a seven-storey concrete-framed office building from the early 2000s. It has now undergone a comprehensive refurbishment that preserves much of its embodied carbon while meeting modern standards of functionality and design. Through innovative concrete works involving selective demolition and reconstruction, the project retained much of the existing structure. We realigned and reworked the façade using an architectural language that responds to and respects the historical context while setting the standard for the future.
Innovative Structural Modifications
We executed complex structural changes, including the removal and relocation of the main lift core and the removal of perimeter columns at the ground floor level. These modifications were carried out while ensuring the building’s stability through a series of bespoke temporary works.
Primary Steel Delivery
We successfully delivered the primary steel structure, including architectural connections and Corten steel, that underwent a specialised weathering process to achieve the client’s desired rustier colouration. This complex process was executed by an expert subcontractor and completed with precision, meeting the client’s specific aesthetic requirements.
Efficient Use of Limited Space
The compact site, with dimensions of just 12m by 2m, posed significant logistical challenges. The project team overcame these by carefully planning the use of space, including the innovative placement of a Raptor 184 crane on the existing structure and the construction of multi-level temporary works.
Preservation of Embodied Carbon
The project maintained a significant portion of the original concrete structure, aligning with the industry’s move towards carbon reduction. By retaining the existing frame, the project minimised the need for new materials, thereby reducing its environmental impact.

