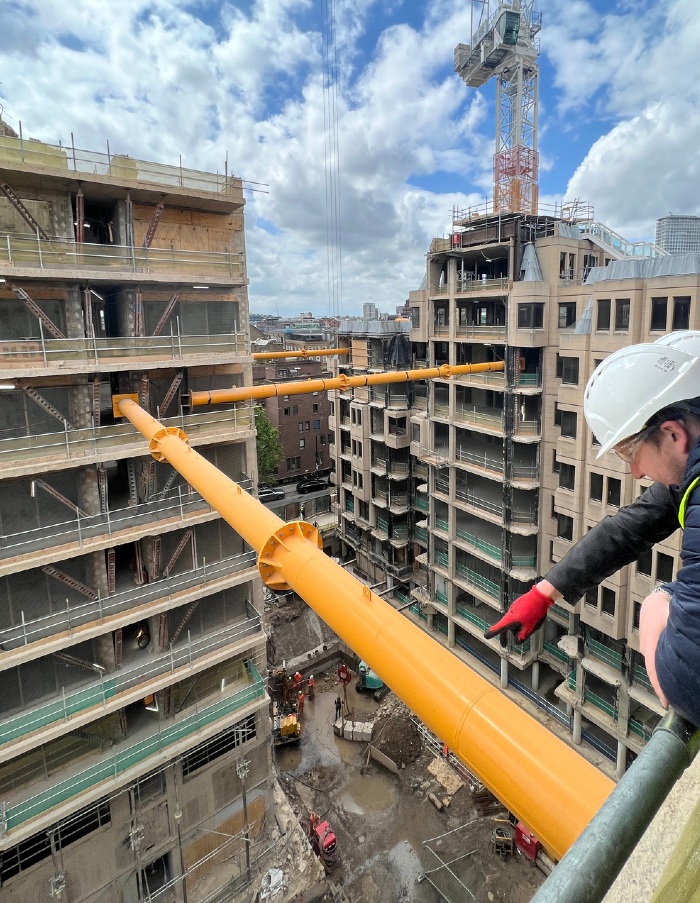90 LONGACRE.
TRANSFORMING A LANDMARK: A RETROFIRST APPROACH.
CLIENT: PLATFORM
STATUS: COMPLETE
LOCATION: COVENT GARDEN
The Acre is a 260,000 sqft transformation of the iconic 90 Long Acre in the heart of London’s culture and theatre district.
Nestled in Covent Garden, The Acre is a complex of buildings dating back to 1981, compromising of several interconnected grids ranging from four to eight storeys with basement levels serving as car parks. We were tasked with its extensive refurbishment, including demolishing five units and infilling the space with three, new reinforced concrete structures intricately linked to the existing buildings.
Retro-first Demolition
This complex retro-first demolition involved innovative temporary works such as our ‘big yellow props’ and underpinning, which were essential to maintaining stability. We retained over 80% of the original structure, designing the scheme to halve the embodied carbon compared with previous build proposals.
Reduced Environmental Impact
By slashing embodied carbon through our temporary works and maximising the reuse of props, the project is a showcase of sustainability in construction, aligning with the client’s Retro-first ethos.
Streamlined Construction Process
Our innovative propping system was several stories high. As such, it decluttered work fronts, shortened the construction timeline, and optimised crane usage to enhance overall project efficiency.
Installation of Steel Trusses
Transporting and installing six massive steel trusses, each weighing 55 tonnes and as long as two double-decker buses, posed a significant logistical challenge. Despite the complexities of manoeuvring within a bustling city, meticulous planning and the use of a 750-tonne mobile crane facilitated the precise placement of the trusses, ensuring structural integrity.

ENGINEER: ARUP
ARCHITECT: GENSLER