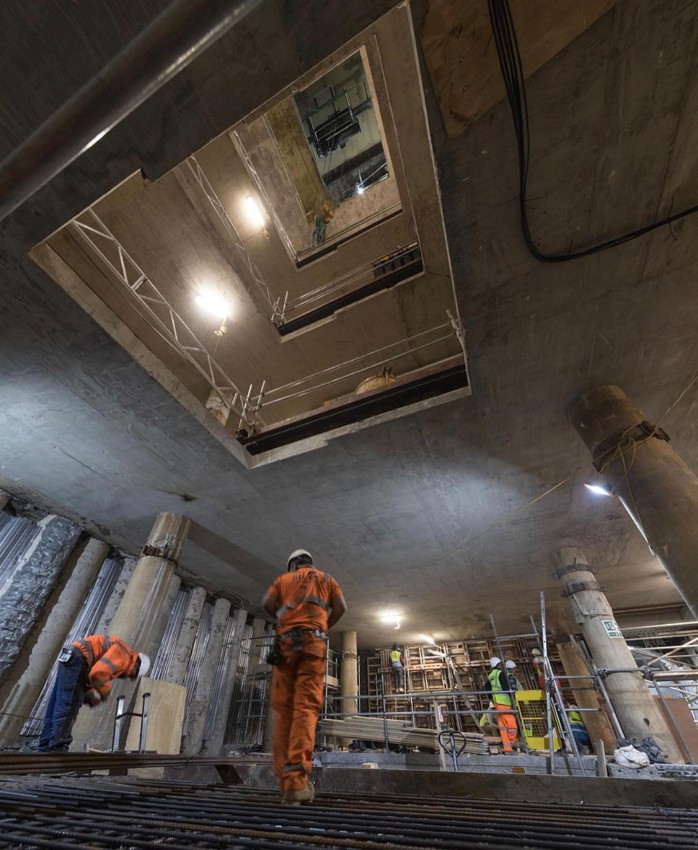CLARIDGE’SHOTEL.
DELIVERING THE IMPOSSIBLE: MAYFAIR’S FIVE STAR MEGA BASEMENT
CLIENT: MAYBOURNE HOTEL GROUP
STATUS: COMPLETE
LOCATION: MAYFAIR
Maybourne Hotel Group wanted to expand their world-famous five-star facilities, but didn’t want to close their doors. We delivered the five-floor ‘iceberg’ basement with innovative smart engineering solutions.
To take on this mammoth task, the complex construction involved designing and building a 22m-deep basement and 30m-deep foundations below an 80-year old concrete raft. Our solution saw miners hand-digging small tunnels under the existing ground-bearing raft slab in exceptionally tight conditions to make way for piling foundations. The £37m basement works were delivered on budget, four months ahead of programme and carried out while the hotel remained operational at all times.
‘STRUCTURES IN EXTREME CONDITIONS’ COMMENDATION STRUCTURAL AWARDS
FLEMMING AWARD WINNER
Delivering via a 2x2m Shaft
Due to site constraints and to remain inconspicuous from hotel guests, our team created a 2x2m shaft to supply the site. All deliveries for the basement were made through the shaft using a ‘just-in-time’ logistics method. This included bespoke machinery that could be assembled and disassembled below the hotel.
Dewatering Unusual Ground Conditions
Unusual soil composition was found in a ‘wedge’ under the building, making works impossible until a fix was found. We collaborated with Arup to find a dewatering solution to the saturated soil, eventually drying the earth to allow the mining and stability works.
Bespoke Low Headroom Piling Rigs
When the first basement level was fully excavated, it created space to construct a 750mm diameter, 19m-deep contiguous pile wall around the perimeter. A modified electrically powered piling rig was used to avoid diesel fumes and reduce noise.
Building 400m of Tunnels
The site was planned on the excavation of 400m of tunnels beneath the hotel. Via three main tunnels – Tom, Dick, and Harry – the shafts were dug to form 61 columns beneath the 70 year old raft, turning it into a suspended slab and allowing basement construction to begin.

STRUCTURAL ENGINEER: WSP