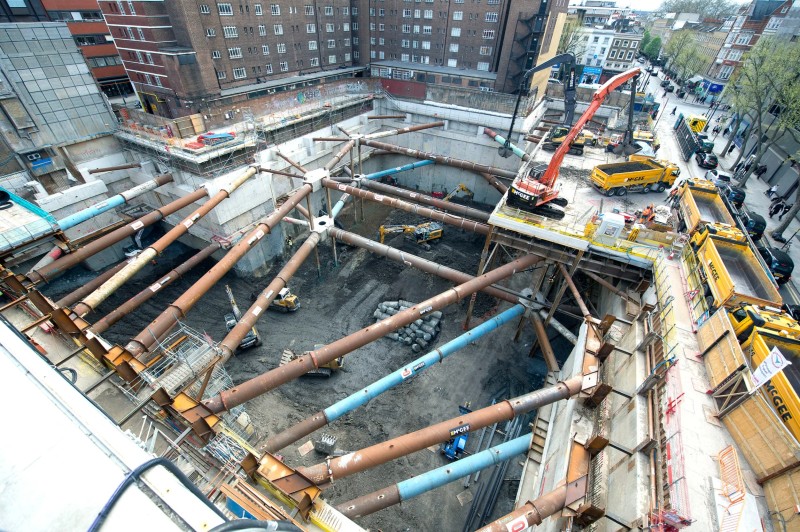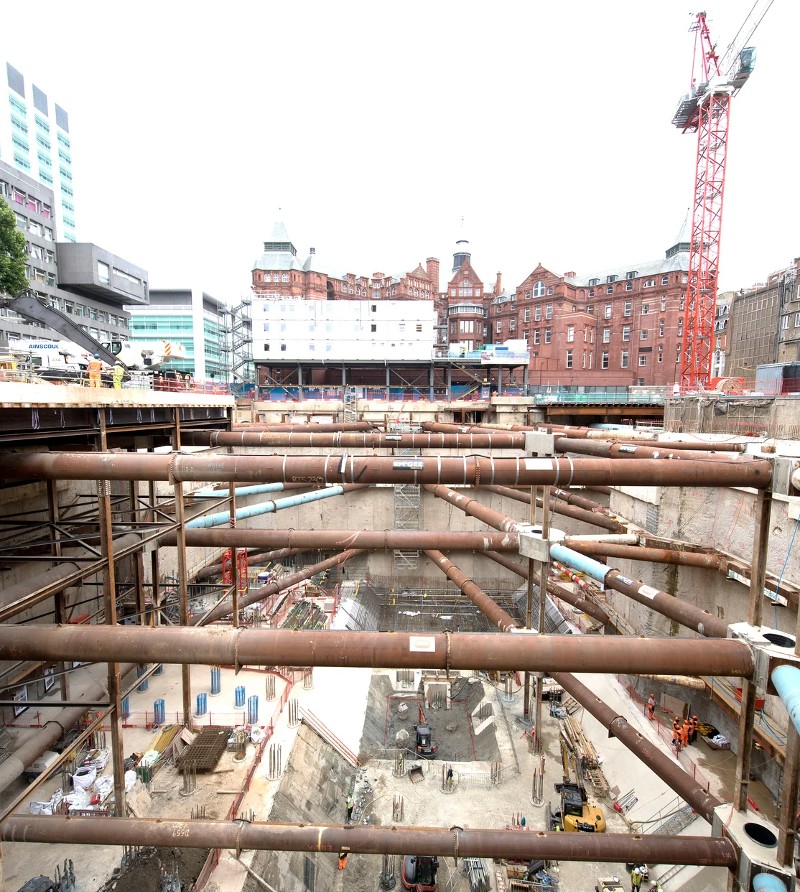UNIVERSITYCOLLEGE OFLONDONHOSPITAL.
AN INTEGRATED PROJECT NAVIGATING CENTRAL LONDON’S COMPLEX LOGISTICAL CHALLENGES.
CLIENT: UNIVERSITY COLLEGE LONDON HOSPITAL
STATUS: COMPLETE
LOCATION: TOTTENHAM COURT ROAD
Extensive demolition and excavation of a three-storey basement provides a new home to a Proton Beam Therapy unit helping hundreds of people fight cancer every year.

A fully integrated endeavour, the project encompassed environmental services, demolition, enabling works, and excavation of the basement box. The scheme needed a smart engineering approach as well as sensitive community liaison to leave a positive legacy.
Sequential Programming to Preserve Party Walls
The potential for ground movement and sensitive party walls meant specific sequencing was required to protect the stability of the site. Our solution involved installation of huge steel props spanning 60m across site to facilitate the deep excavation.
Continuous Observation Saved on Steel
We simplified the temporary works design, resulting in a saving of 800t of temporary steelwork. Continuous supervision of the site with a traffic light hazard system allowed our scheme to remain safe without the extra steel. Not only was this a massive saving on carbon, but a cut to cost too.
Keeping Noise & Vibration to a Minimum
Working in central London often means working with several sensitive stakeholders, and this site was no different. Our community liaison and site team worked hard to minimise noise and vibration by creating an acoustic blanket, muffling sound to the adjacent hospital and student accommodation.
Working Four Metres Beneath Central London
To minimise the import of materials to site, the client asked us to begin piling from 4m below ground level. We created a simplified temporary works and underpinning system to enable this and used a CFA piling technique to further reduce disturbance to the neighbours.

STRUCTURAL ENGINEER: BOUYGUES